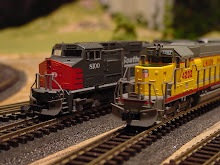I started planning my first layout as a grown-up in 2000. I doodled probably over a hundred designs. My goals were to have two loops to have two trains run around and around, a yard, and as many industries as possible. The space I had pretty much confined me to a 3’x7’ or 4’x8’ table. Looking back, I had no idea about operations at all. But, based on the aforementioned desires, I came up closed to picking one of the following designs:
The following one was my favorite and I was going to start building it. I even had decided on the which phase I would build first.
This probably would’ve been a very satisfying layout. I have no idea why I decided against building this. It’s been 10 years, and I still wonder what came over me.
Anyways, in the end, I decided on the following design:

Anyways, this medium layout is currently built completely, sans the yard, and is fully operational except the reverse loop. It’s been a great learning experience, so in that sense I suppose it served its purpose. In the following posts, I will walk through the construction of the layout.








No comments:
Post a Comment