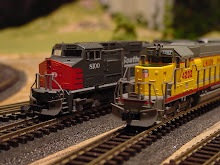About roughly 4 years ago, my father gave me one of the biggest gifts a model railroader can ask for: a dedicated train room! We had this closet off of our office which jutted out to the garage. Right behind it, there was attic storage space inside the garage. We knocked down that wall, and expanded the closet into the attic area in the garage. The result was a 9’x9.5’ room with quite a large storage area on one end. It looks like this:
The door is from the study. At the other end (right hand side) is a storage area. The entire lower wall is made of folding doors providing access to the storage area.
I obviously was elated to have a “TRAIN ROOM”. I thought the possibilities were endless and I can have a dream empire in this 85.5 square foot area. But, I soon realized that the room came with a lot of constraints. Check out the schematic.
Here are the various limiting factors with the room:
- In the lower part of the room, the wall is only 22” from the door opening. Therefore, it is impossible to put a return loop at the lower left corner.
- The entire right hand side of the room has storage underneath. This area needs to be accessible which really limits what I can put on the right hand side of the room.
- The slanted roof line requires that the operator be sitting down. This means, a chair or stool on wheels. However, because of the location of the stairs, you need quite a large space around it to be able to move a stool on wheels. This virtually eliminates the possibility of a peninsula without removing the stairs.
- The lowest the track can go is about 30” and the highest it can go is about 38-40”. So, there is quite a narrow band to work with as far as elevation goes. Double-decking the layout room is an almost impossible proposition.
Now, let me list my “givens” for the layout I envisioned for this room:
- Modern era, running mostly large 6-axle diesels
- Ability to run trains at least 6’ long (72”)
- Amtrak passenger train operation
- Setting would be the Pacific Northwest, preferably modeled after the Cascades Subdivision of UP
- Industrial switching
- A few spots of dramatic scenery
- Prototype-like operation
- Ample staging
- Code 55 track
And here’s the list of “druthers”:
- Incorporate the existing layout (3’x7’) into the final design
- Ability to run 7’ long trains (84”)
- Broad curves
- Double-deck layout
So, for the past four years, I’ve been slamming my head against the wall trying to somehow mesh the constraints of the layout room with my list of givens & druthers. I have come up and scrapped close to 500 designs, and probably have tried out almost every possible variation of layout design to this. But, I *think* I finally have come up with something that fits the bill. More importantly, I’m tired of designing and want to build and play! The construction is scheduled to begin November 2011.
The final design actually consists of two separate railroads on two decks. The top deck is based on Alaska Railroad and is going to be mounted at roughly 50” high and is to be operated while standing. The primary goal with this layout is scenery and just enjoying trains go around. All curves are 18” radius or higher and all the switches are #8 or bigger. Staging is provided via a 36” cassette system, which can bee seen on the right. I’m toying with the idea of hand-laying the track for this one.
The main deck is loosely based on the UP Cascades Subdivision and mounted at roughly 38” high with connected staging at 32”. The design is inspired by Shaun’s UP Elmwood Subdivision layout. The layout has two main industries, a large brewery complex next to the yard, and a large lumber mill that is off a short branch line (on the peninsula). Again, all curves are 18” radius or higher. All switches on the mainline are #8, and all switches on the industries/yard tracks are #6.
Going clockwise from the yard, the layout descends a 3.3% grade into the staging level. From staging, there is a hidden nolix-type rise to the layout level. Staging is double-ended with 7 tracks plus a fly through track, two engine staging tracks, a turntable, and a dock for 36” cassettes. The radius for the staging yard tracks is 30”.
The clearances aren’t bad either, although I will have to remove the stairs during operation.
I’m going to use this series to walk you through this sometimes frustrating, but always entertaining journey by sharing some of the designs I really liked over the years and why I discarded them. I hope that this series provides some inspiration to you.










No comments:
Post a Comment